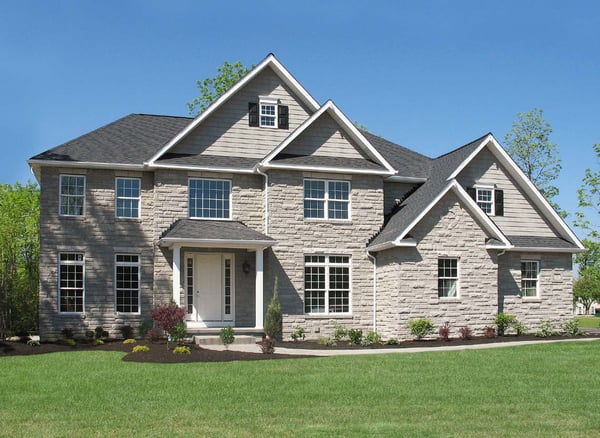 The time has come: you’ve decided to embark on the journey to building a new home!
The time has come: you’ve decided to embark on the journey to building a new home!
Congratulations!
Whether you’re downsizing or upgrading, making room for new family members, or looking for something that better suits your style -- this is an exciting, new chapter in your life.
You’ll probably have a lot of questions before feeling comfortable enough to get the ball rolling and break ground on your new build. Our Custom Home Building Guide is here to help.
No matter where you are in your building process, this guide has the information you need:
Know what you’re looking for? Click any of these links and head instantly to that section of the guide:
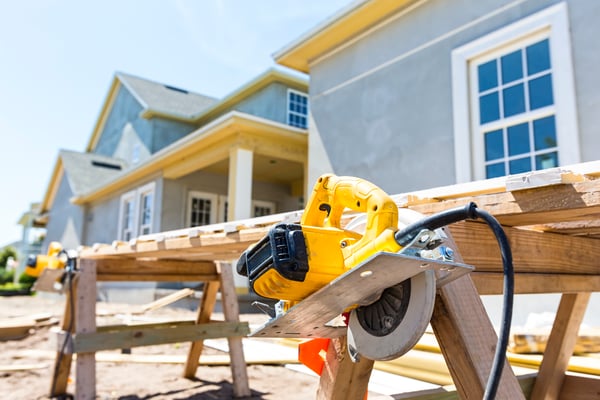 There’s nothing like having a home that meets ALL of your needs. While the real estate market is full of homes, chances are there’s not one that checks all your boxes. You’ll likely make some sacrifices.
There’s nothing like having a home that meets ALL of your needs. While the real estate market is full of homes, chances are there’s not one that checks all your boxes. You’ll likely make some sacrifices.
That’s where custom home building comes in. Designed and built exclusively for you, a custom home is truly your home.
Custom builds offer a prospective homeowner a variety of benefits:
• Accommodations for accessibility concerns. When renting a home or buying a previously constructed house, it can be costly -- and sometimes impossible -- to adapt this structure for accessibility needs.
• Unique architecture and design features. While renovations to existing homes are an option, for truly unique architecture and design tastes, custom builds are the only way to go. Panelized construction gives you endless customization options for aesthetics and build quality.
• Personalized quality control. If you’re purchasing a home built decades ago, it can be impossible to know whether the original build meets the quality you desire in terms of materials, methods, and labor.
• Regional considerations are accounted for. When panel building a home, the design department can account for regional considerations such as snowfall amount to ensure performance and durability are optimized. Other factors, such as humidity, can affect the integrity of a home, and materials to optimize for this are accounted for as well.If you’re investing time and money into finding your dream home, why not make it exactly what you’re dreaming of? Custom home building is the best way to make sure all needs, considerations, and preferences are met.
Resource: Unsure if a custom home is right for you? Take our FREE Custom Home Building Assessment:
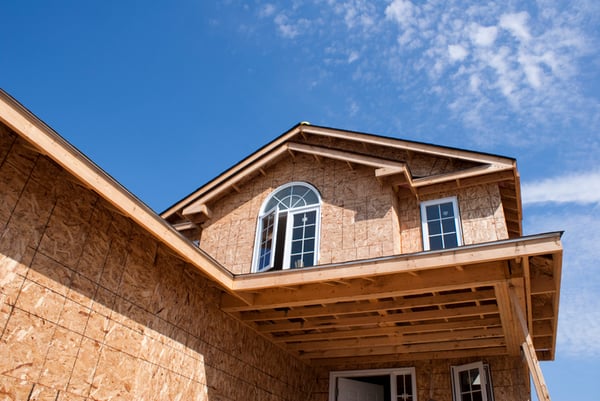
If you’ve decided a custom home is the right option for you, three of the most common construction methods include:
• Panelized construction
• Stick building
• Modular construction
Let’s dive into each method.
Panelized construction is a hybrid of modular and stick building. Walls are manufactured in 8-12 ft. segments with exterior sheathing installed and then shipped to the job site, where they’re installed.
Panelized manufacturers are all different. Some use the mass-manufacturing benefits of this method to rapidly construct large tract communities with limited or no customization options. Others offer the benefits of panelized construction as a complete, off-site design-and-build package.
Barden, for example, supplies many of the materials to build the home while offering in-house design services to streamline the process to a single contact point.
Modular building and panel building are often confused for one another. Though the methods are similar, there are distinct differences in how homes are built under each method, as well as the final results produced.
Modular homes are about 70% constructed in a factory, all interior and exterior features included, in large segments or “modules.” They are then shipped to the building lot and placed on a waiting foundation.
These homes come in a wide range of quality: from a small, “single box” ranch all the way to 4,000+ sq. ft. homes shipped in several segments. Depending on the manufacturer, the homes may be built to flimsy code minimums or engineered to the high standards of a luxury builder.
Modular homes benefit from:
• Speedy construction times
However, they do have their drawbacks, with the biggest being design restrictions due to being built in full segments. For example, ceiling heights are limited and cathedral/vaulted ceilings require more costly site-built construction. Open floor plans are possible, but design may be limited to navigating around support beams and other structural requirements.
From the outside, sometimes it’s hard to tell the difference between modular vs. panelized homes. Many of the considerations for choosing one method over the other has to do with the process involved in creating the home.
There are downsides to modular building when compared to panel construction. Although modular building allows for customization, it’s limited to the selections provided by the manufacturer. Design is constrained by what can be engineered to fit on a trailer for shipment.
Building the home is also more at the mercy of the supply chain, as well.
As modular homes are almost fully built in a factory with their completion dependent on all components coming together under a strict schedule, a disruption to any link in the supply chain (no matter how small) can have big impacts. Consider electrical wiring – a delay in sourcing the materials needed to complete the job essentially stops all forward progress for each of a home’s modules.
During shipping, fixtures installed at the factory and structural integrity can be damaged. It’s also common for a modular home’s construction to experience delays by the crews required to do the finishing work on the home, negating the benefit of speedy initial assembly.
For most people, stick building is what usually comes to mind when thinking of custom home construction. It’s one of the oldest building methods out there.
Stick-built homes are constructed entirely on-site. Raw materials are delivered, cut to size, assembled and installed on location. Stick framing offers large flexibility of design and material selections.
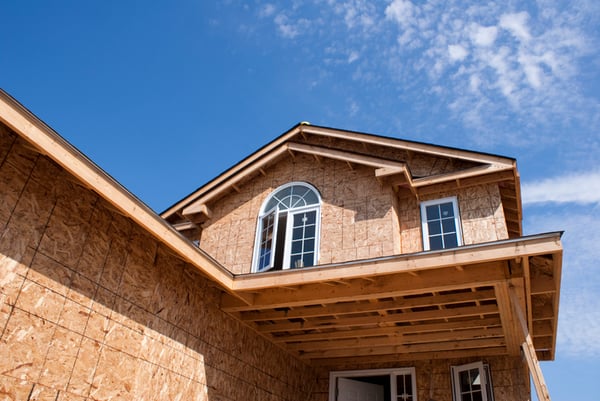 In both the case of stick building and panel-built houses, the home is assembled on-site. However, their differences come down to what happens during construction.
In both the case of stick building and panel-built houses, the home is assembled on-site. However, their differences come down to what happens during construction.
While panelized construction allows for a fast build, stick building simply does not. Fit and finish are left entirely to the skill and care of the building crew. Raw materials are left exposed to the elements until assembly.
Stick building is slower than panelized construction, which means your new home is sitting unenclosed and unfinished while exposed to the elements. And all the while, additional time racks up interest on your construction loan.
Drafting and design of stick-built homes can be done by either an architect -- a $5,000-$10,000 up-front cost for the customer -- or offered by the builder.
Take a Deeper Dive into Modular Vs. Stick-Built Home CostsOur article, “Custom Home Costs: Modular Vs. Stick-Built Prices,” digs into what drives the final bills of both types of custom homes. |
Ready to download your copy of our Custom Home Building Guide? Click the button below to get a digital version of this page!
Often, one of the first things our customers wonder when looking into building a custom home is how much it will cost?
The most frequently asked question we get from prospective new homeowners is: “How do I pay for it all?”
There are two ways to finance custom home construction:
We encourage you to research both options to find one that best suits your needs. Your independent dealer is also a great resource for potential solutions.
A construction loan is a short-term, higher-interest loan given to pay for construction.
Funds are initially released in chunks, called draws, as construction milestones are completed. There can be anywhere from two to 10 draws in a construction loan. A loan structured with fewer draws may leave you responsible to pay contractors up-front until the required milestone is met to release the next draw.
There are several types of construction loans available:
New construction loans are issued with a time limit, usually 6 months to 1 year, to complete the project. Choosing an experienced builder or general contractor is necessary to make sure the project is completed on time.
Panelized construction can happen very quickly compared to other building methods. This can lead to less time accruing high construction loan interest.
Future custom homeowners obtain construction loans from banks. But be aware: major banks do offer these products, but local or regional banks may have more attractive programs. Leverage your independent dealer/builder for references.
Many local and regional banks do offer construction financing. Loan packages usually only include 2-4 draws in their packages.
Third-party lenders take construction loans completely out of the banking system. Though a fairly regulated industry, third-party loan providers don’t have the same level of oversight or protection as banks. That said, there are plenty of reputable third-party lenders that focus exclusively on construction loans. They’re able to offer similar rates, terms, and conditions as a bank.
Choosing from the many third-party lenders can be time-consuming. And each has different stipulations for its loans.
We've produced a handy guide, The Consumer's Guide to Custom Home Construction Financing, for anyone looking to finance a new panelized construction home. Click the button below to download:
After financing is secured, there are six steps in the building a custom home checklist with Barden:
A single point of contact makes it easier for you to coordinate your building efforts. This is why our work with the customer starts in the drafting phase.
Our in-house drafting team works closely with you and your independent dealer/builder to craft the perfect home. Every aspect of your home’s floor plan is poured over and considered. During this phase of your custom home project, you’ll work closely with your dealer/builder:
Tom G. Head of engineering and production design.
After the drafting phase is complete, final plans are passed along to our in-house design department.
Local building codes, safety regulations and efficiency standards are taken into consideration when designing the floor deck, wall, and truss layouts for the home.
Even the strictest of building inspectors doesn’t intimidate our experienced team.
Our design team considers regional concerns -- such as load-bearing capacity for average area snowfall amount, or windows that offer greater resistance to high winds and drafts.
After the final home plan is complete, it’s digitally rendered using our Mitek E-frame engineering program, which helps determine:
The software essentially offers a 3D puzzle model for the manufacturing team to work from.
What’s accomplished during the design phase? A precision, pre-designed digital twin model for the manufacturing team to follow.
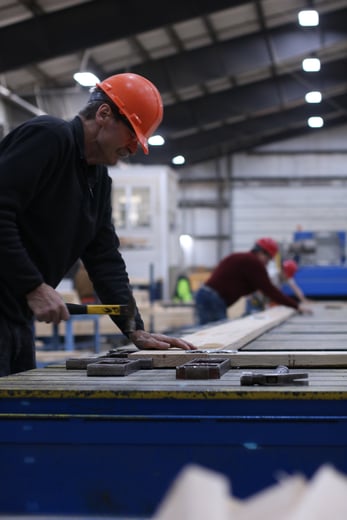
Once the design is finalized the manufacturing of your home’s structural components begins.
Everyone on our shop floor follows the digitally designed plan for the home to the letter, ensuring precision during every step of the manufacturing process.
We use a variety of machines and technology to aid in precision building and reduce the chances of human error, including:
With the structural building components of your home assembled in a factory setting, integrity and quality are maintained without the risk of weather degrading them.
Resource: For a full look at our manufacturing process, check out our article, The Six Steps of Panelized Construction.
What’s accomplished during the manufacturing phase?
Barden Building Products Shipment
With your home’s panels and other components assembled, their next stop is the building site. A specially equipped fleet of trucks ships all of the build’s components to the site safely and securely.
Side Note: As we’re completing work in our factory to your home, the building site is being prepared. Typically, this involves:
What’s accomplished during the shipping phase? Materials arrive at the building site intact and ready for assembly
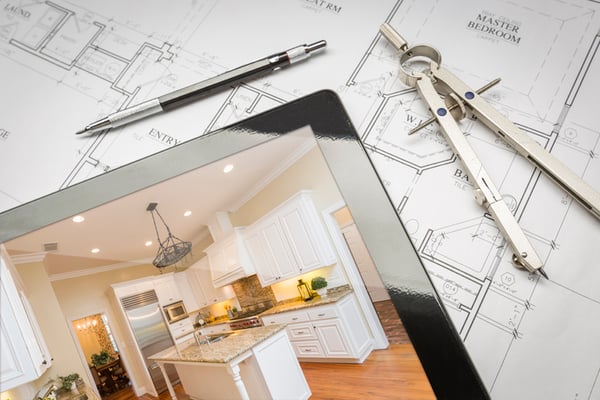 Each truck driver is equipped with a set of your home’s building plans that correspond with the components they’re transporting. Once they arrive, the plans are passed to the foreman of the framing crew, who unloads everything and begins assembly.
Each truck driver is equipped with a set of your home’s building plans that correspond with the components they’re transporting. Once they arrive, the plans are passed to the foreman of the framing crew, who unloads everything and begins assembly.
Since each component is labeled in accordance with the engineering plan, builders quickly assemble the pieces together accurately. Again, this step is similar to building a giant 3D puzzle.
After the walls and trusses are put into place, the interior finishing work starts.
What’s accomplished during the on-site building phase? The home is assembled in accordance with the plan agreed upon by the team during the design phase.
Did You Know …You can act as your own builder? While this doesn’t mean you’ll be literally putting hammer-to-nail, it does mean you essentially serve as your own general contractor and take on the project’s responsibilities and liabilities. You’ll still have to work with a Barden Independent Dealer, too. Read our article, “[How To] Build Your Custom Home With Barden,” to learn more. |
The rest of the components for your new home are delivered to the job site, such as:
These final deliveries are coordinated by a dedicated Barden employee to ensure all materials are delivered on time and in the correct quantities.
What’s accomplished during the shipping phase? Final building components arrive at the building site intact and ready for assembly.
To create your dream home, our in-house departments coordinate with area specialists to build a team of experts.
We handle coordination and communication with team members, enabling a single point of contact throughout your building experience.
There are three branches to your custom home building team:
1. Barden in-house professionalsOur in-house team is responsible for designing the home, manufacturing the building components and supplying all of the other materials included in the Barden package.
The materials we supply include:
• WindowsThere are some materials we do not supply, but this does NOT mean that our customers are left to source these items on their own. Our dealers have trusted contractors and suppliers to recommend/enlist for these jobs. Typically, the customer may choose their own contractors or vendors if they have preferred relationships.
Please note that Barden Building Products doesn’t supply or assist with appliances, landscaping, fencing, or interior design.
The Barden in-house team provides support for our dealers to ensure their projects run smoothly.
Next to you (and your vision for the perfect home), Barden Independent Dealers are the most important part of building with Barden.
Why?
They’re your custom home building guide, working with you every step of the way until move-in day.
Barden Independent Dealers are each unique and operate independently.
Some facilitate the entire home-building process but don't perform the actual construction. They often work with customers wanting to act as their own general contractor. They work with the customer on the drafting and floorplan design, consult on the building process and often manage the customer's contract to bridge the gap between the customer and contractor.
Other independent dealers are custom home builders actually build the home.
Though each their own business, all Barden Independent Dealers perform the following tasks:
• Provide expert advice and guidance for selecting a building lot, designing your home, and selecting materials and finishes
• Coordinate all Barden activities, such as drafting, ordering materials, or scheduling production of your home’s framing
Our dealers offer a wide range of construction options -- from turnkey homes to assisted DIY.
Contact us to learn more about our Barden Independent Dealer network.
Contractors are specialists who complete specific parts of your new home’s construction.
There are several types of contractors that can be called in for a custom home building project:
• FramersWhether working with your dealer’s recommendations, selecting your own, or taking on these jobs yourself, you’re in full control of this aspect of your project.
If you’re interested in the panel building process, but have a few more questions before you get started, get in touch with our team to set up a time to meet.
If you’re ready to embark on the journey of partnering with Barden Building Products, contact us -- our team is ready to get to work! We’ll be in touch quickly with the next steps for beginning work on your dream home.
We get it -- there’s a lot to building a custom home. That’s why we’ve made our Custom Home Building Guide downloadable for you to revisit later.
Click the button below to get your copy!
103 Kelly Avenue,
Middleport, NY, 14105,
United States
(716) 995-6500
Mon 8am - 4:30pm
Tue 8am - 4:30pm
Wed 8am - 4:30pm
Thu 8am - 4:30pm
Fri 8am - 4:30pm
© 2021 The Barden & Robeson Corporation